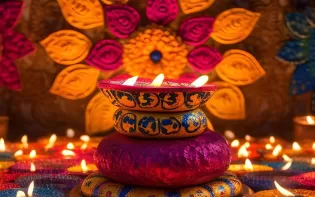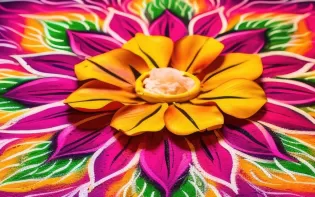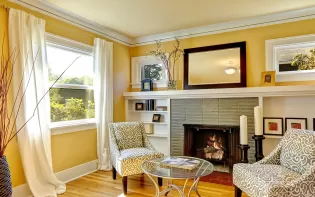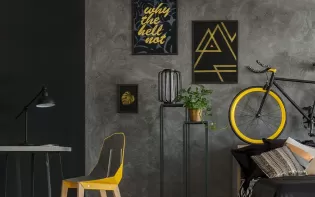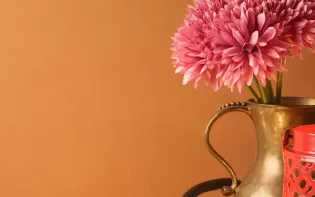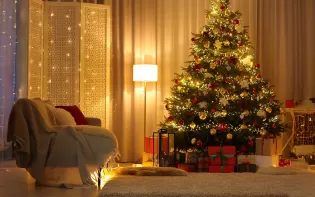
Top 10 Double Floor Normal House Front Elevation Designs
Published: 06 Aug 2025 | Modified: 27 Jan 2026
Quick Summary
Double floor normal house front elevation designs combine smart space use with stylish façades. By using layered facades, minimal detailing, and practical colours, your two-floor home can feel open, modern, and welcoming — whether you prefer contemporary or traditional styles.

Create Your Dream Home With Our Painting Experts
Fill the form below to book a free site evaluation by Nerolac Nxtgen painting Services expert
In India, the front of a house carries more than aesthetic value; it speaks about the people who live inside. As cities become denser and plots become smaller, building a two-story house has become a smart choice for many. Adding a second storey solves the space puzzle, yet the outward face of that extra level matters just as much. A well-judged facade creates balance, draws light indoors, and boosts resale value in one stroke.
In this guide, we’ll explore ten trending ideas for double floor normal house front elevation designs that suit modern Indian homes across all regions. All the elements can be customised to suit local weather, budget, and personal taste, guaranteeing that your two-story dream becomes just as inviting as it feels inside.
Why Choose Double Floor Front Elevation Designs for Your Dream Home?
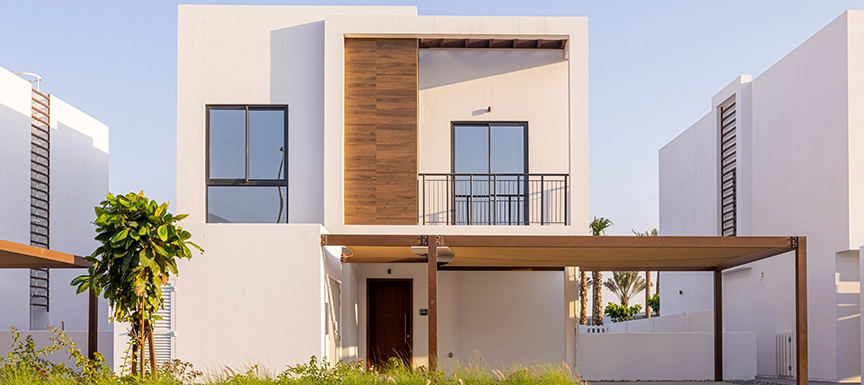
When plot sizes are small, especially in Indian cities, going vertical is the smartest move. Beyond sheer square footage, Double Floor Normal House Front Elevation Designs offer a home several practical and aesthetic advantages, especially when paired with hard-wearing finishes like Excel Antipeel Wow White, which stay bright despite pollution. Consider the following benefits:
- Maximise the space available: There are extra rooms in the vertical plane rather than the horizontal plane, maximising your land.
- Rich shape and character: The added dimension gives your home a stronger presence on the street, giving you a well-proportioned graphic form.
- Improved ventilation and light: The elevated balconies will provide more opportunities for cross-ventilation and take advantage of the rising sun to increase solar access deeper in your home.
- Modern features: The height will provide a more opportunistic canvas for experimenting with textures, pergolas, and shading devices.
- Room to grow: Any potential future guest suites, rental units, or study spaces can be easily accommodated above on the upper floor, while maintaining the original footprint.
Trending House Elevation Design for 2 Floors in 2025
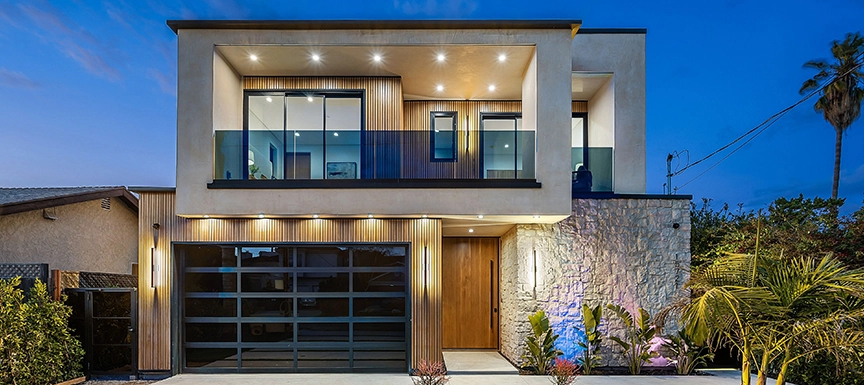
Design fashions evolve quickly, and facades are no exception. The current decade favours subtle sophistication over loud ornamentation, making 2025 a great year for homeowners who like calm yet characterful fronts. Many are complementing their walls with high-performance coatings such as Suraksha Plus & Suraksha Plus NXT, products renowned for withstanding harsh sunlight while keeping colours crisp. Below are features dominating the scene:
- Layered facades: Stepped projections, false pergolas, and slim ledges create depth without clutter.
- Detailed balconies: Glass, timber, or patterned metal work double duty as safety barriers and design accents.
- Warm minimalism: Soft neutrals paired with one earthy highlight echo the Modern 2 Floor Front Elevation style.
- LED accents: Concealed strip lighting outlines cornices and piers for a gentle night-time glow.
Types of Front Elevation Design: Double Floor Homes
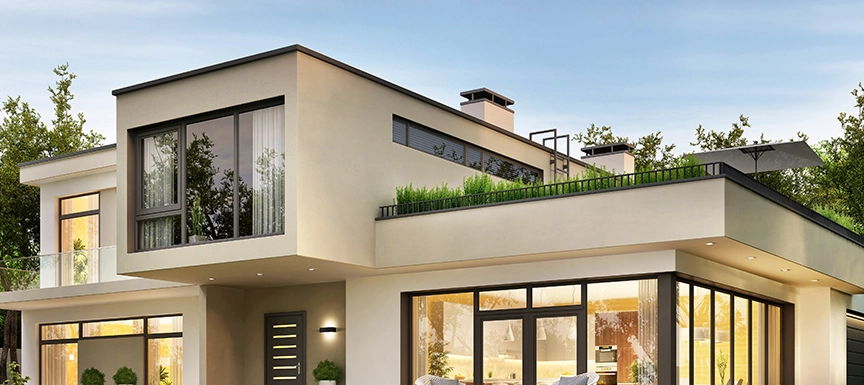
India’s varied climates and cultural influences have produced a rich catalogue of two-storey facades. Picking one category keeps the overall look coherent and makes detailing easier later on. Here are five favourites:
- Contemporary design: Perfect for cities; straight edges, neutral tones, and no extra fuss.
- Heritage-style: Arches, traditional railings, and tiled roofs reflect cultural richness.
- Colonial revival: Tall columns, white balustrades, and a central porch recreate the grace of former cantonment bungalows.
- Farmhouse chic: Broad eaves and stone lend a calm indoor-outdoor vibe.
- Hybrid palette: Blend stone, metal screens, and tinted glass for a bold Front Elevation Design Double Floor.
Colour & Texture Tips for Modern 2-Floor Front Elevation
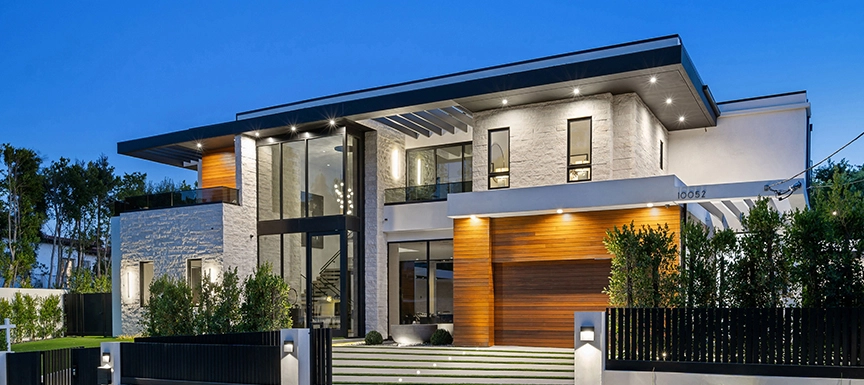
Paint and cladding serve as a protective layer for the building, influencing both its mood and maintenance. Keep these pointers in mind before opening the colour chart:
- Pick two tones: A light and dark pair, such as beige and brown or white and grey, work well.
- Use texture sparingly: A single wall with brick or tile is enough to make a statement.
- Stay matte: Avoid glossy surfaces, as they can feel dated and show dirt more quickly.
- Highlight frames: Dark wooden trims around windows and doors sharpen the look without additional ornamentation.
- Light it right: Warm LEDs grazing across texture make Double Floor Front Elevation Designs feel alive after dusk. Remember, patches of greenery or potted climbers soften hard edges instantly.
Expert Tips for Your 2nd Floor House Front Design: Simple and Stylish
Even a straightforward facade can impress when proportion and detail work together. Adopt these expert suggestions before finalising drawings:
- Align elements: Keep windows, lintels, and balcony slabs on the same horizontal axes; the eye loves order.
- Play with depth: A modest cantilever over the gate or a recessed porch adds shadow and interest.
- Choose sturdy railings: Tempered glass offers sleekness, while powder-coated steel withstands the coastal air.
- Mind the roof: Flat terraces suit solar panels; low-pitch sheets shed monsoon water better.
- Respect restraint: Limiting materials reduces cost and maintenance, proving that a 2nd Floor House Front Design Simple can still look sophisticated. Always sketch elevations to scale and review them from street level to catch awkward proportions early before construction begins.
Inspiring Case Studies: House Elevation Design for 2 Floors Across India
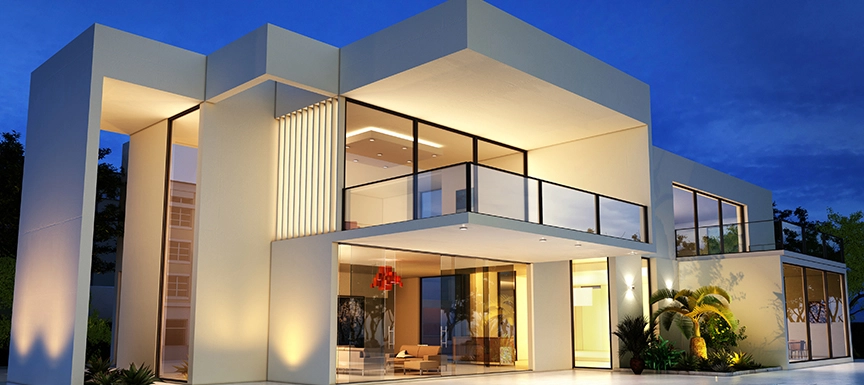
India’s vast geography ensures that a single template fits all, yet smart adaptations prove that good design transcends regional boundaries. Consider these five projects:
- Coimbatore, Tamil Nadu: A 30-foot plot with sloping Mangalore tiles and lime-wash painted walls, combining traditions with passive cooling to a contemporary form.
- Ludhiana, Punjab: The wide balconies with wrought-iron motifs and honey sandstone cladding afforded the farming family’s house a poised, yet warm, entrance.
- Howrah, West Bengal: On a narrow lane, vertical tile strips, slim iron railings, and pale paint stretched the facade visually while staying within budget.
- Hyderabad, Telangana: Charcoal granite bands, wood-look decks, and planters turned a boxy shell into a breezy retreat.
- Surat, Gujarat: A perforated jaali screen shaded bedrooms from the sun, while a rooftop herb garden softened hard lines.
Final Thoughts: Double Floor Front Elevation Designs for Your Home
Your home’s exterior reflects its heart. The design is tailored to suit your lifestyle, region, and future needs. Whether you lean towards modern simplicity or regional charm, double floor front elevation designs allow you the freedom to build something lasting.
Consult local craftspeople, sketch alternative designs, and view mock-ups in various lighting conditions. Well-planned Double Floor Front Elevation Designs reward you daily with comfort and pride, while setting the stage for future generations to build upon, for years to come, with happiness.
Key Takeaways
- Double Floor Normal House Front Elevation Designs help maximize space while boosting style and resale value.
- Emphasizing balance, light, and layered depth creates a stunning front elevation design double floor look.
- Choose between modern minimal, heritage-inspired, or hybrid designs to match your taste.
- Smart use of two-tone colours, textured walls, and lighting transforms modern 2 floor front elevation into eye-catching statements.
- Keep your 2nd floor house front design simple, focusing on proportion, alignment, and durable materials for lasting impact.
Nerolac Paints, a leading paint company in India offers a wide range of wall paint colours & painting services & solutions for homes & offices.
-
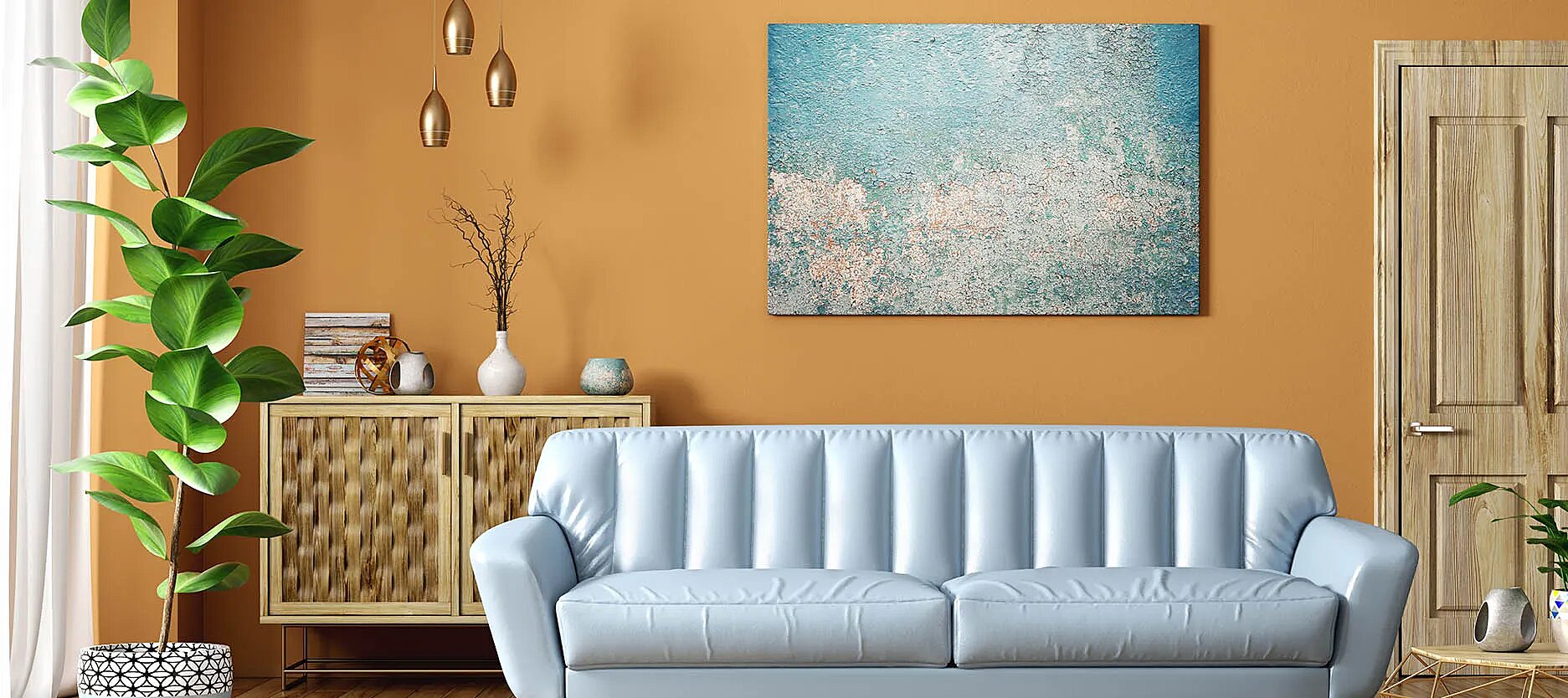
Best Colour Combination For Walls To Elevate Your Home Interiors Best Colour Combination For Walls To Elevate Your Home Interiors
Intoduction:In 2025, harmonious colour schemes for individuality and…
-
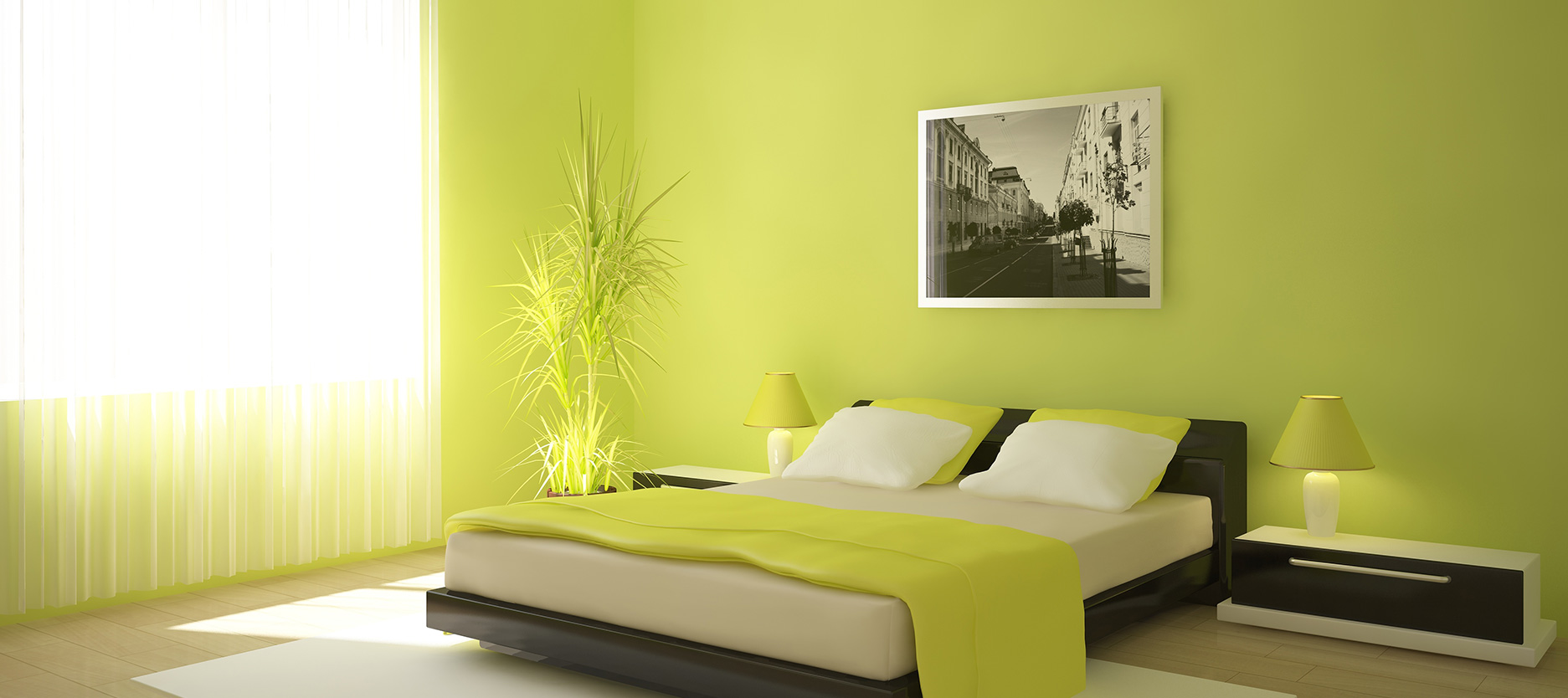
Best Green Colour Combinations for Walls – Schemes & Design Ideas Best Green Colour Combinations for Walls – Schemes & Design Ideas
Introduction:Green has long been a favourite choice in home decor…
-
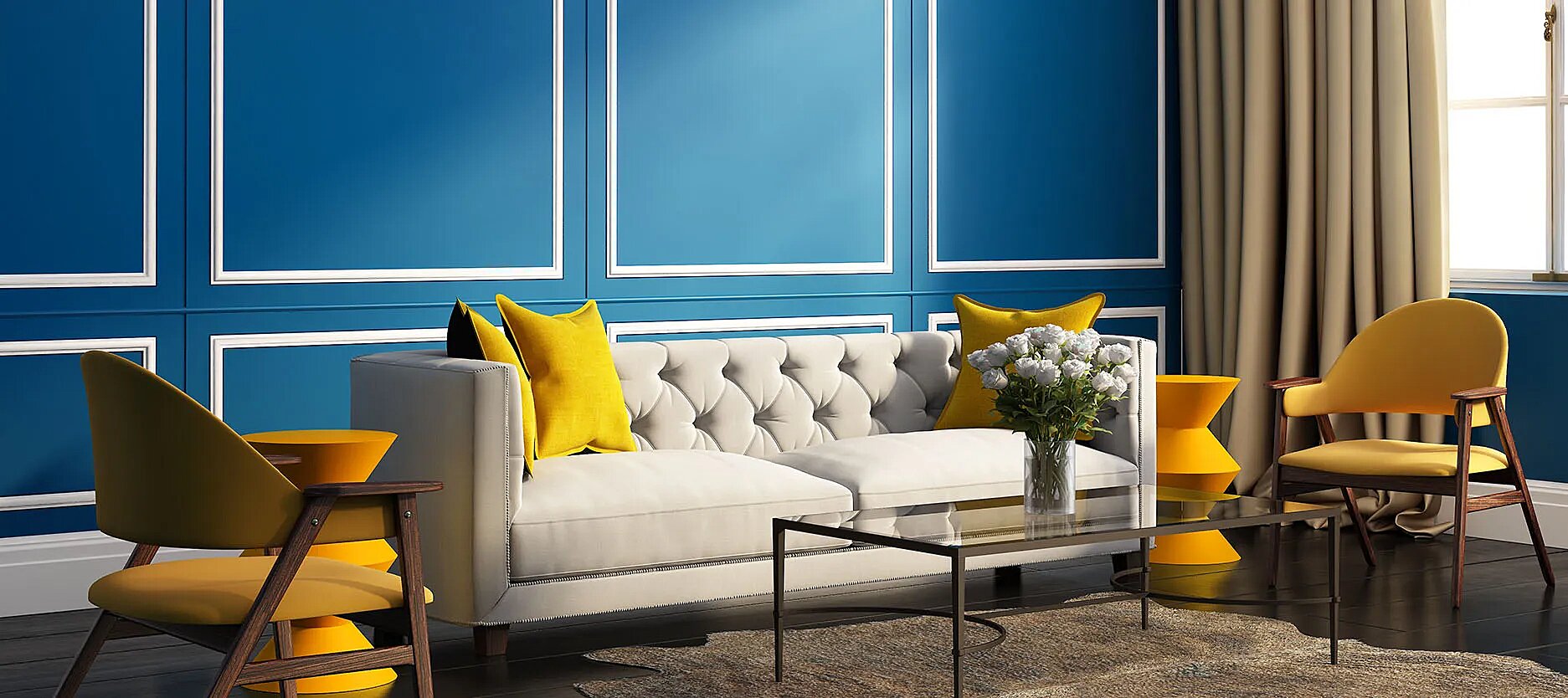
What Colours Match with Blue? 14 Colour Combinations with Blue for Your Home What Colours Match with Blue? 14 Colour Combinations with Blue for Your Home
Blue is a universally popular colour for décor and design; choosing a colour…
-
Recent Blogs
- Vibrant Diwali Decoration Ideas for Living Room, Pooja Room & Balcony
- Diwali Wall Painting Ideas – Easy Art & Colour Designs
- Festive Home Paint Colours: Transforming Your Walls and Décor
- Vibrant Diwali Paint Designs - Transform Your Home This Festival Season
- Creative Diwali Decoration Ideas for Indoors and Outdoors
-
Get in Touch
Looking for something else? Drop your query and we will contact you.
Get in Touch
Looking for something else? Drop your query and we will contact you.
Popular Post
Popular Searches
-

Get in Touch Get in Touch -

Store Locator Store Locator -

Download App Download App
Get in Touch
Looking for something else? Drop your query and we will contact you.



